DWELLER (2019)
Production Design
Sci-fi Thriller Short. Directed by Fraser Denholm. Produced by Boleskine Films. Shot entirely on location at The Secret Bunker, Fife, Scotland.
Influenced by 60/70’s sci-fi such as Silent Running, Logan’s Run and Alien.
Mood Boards

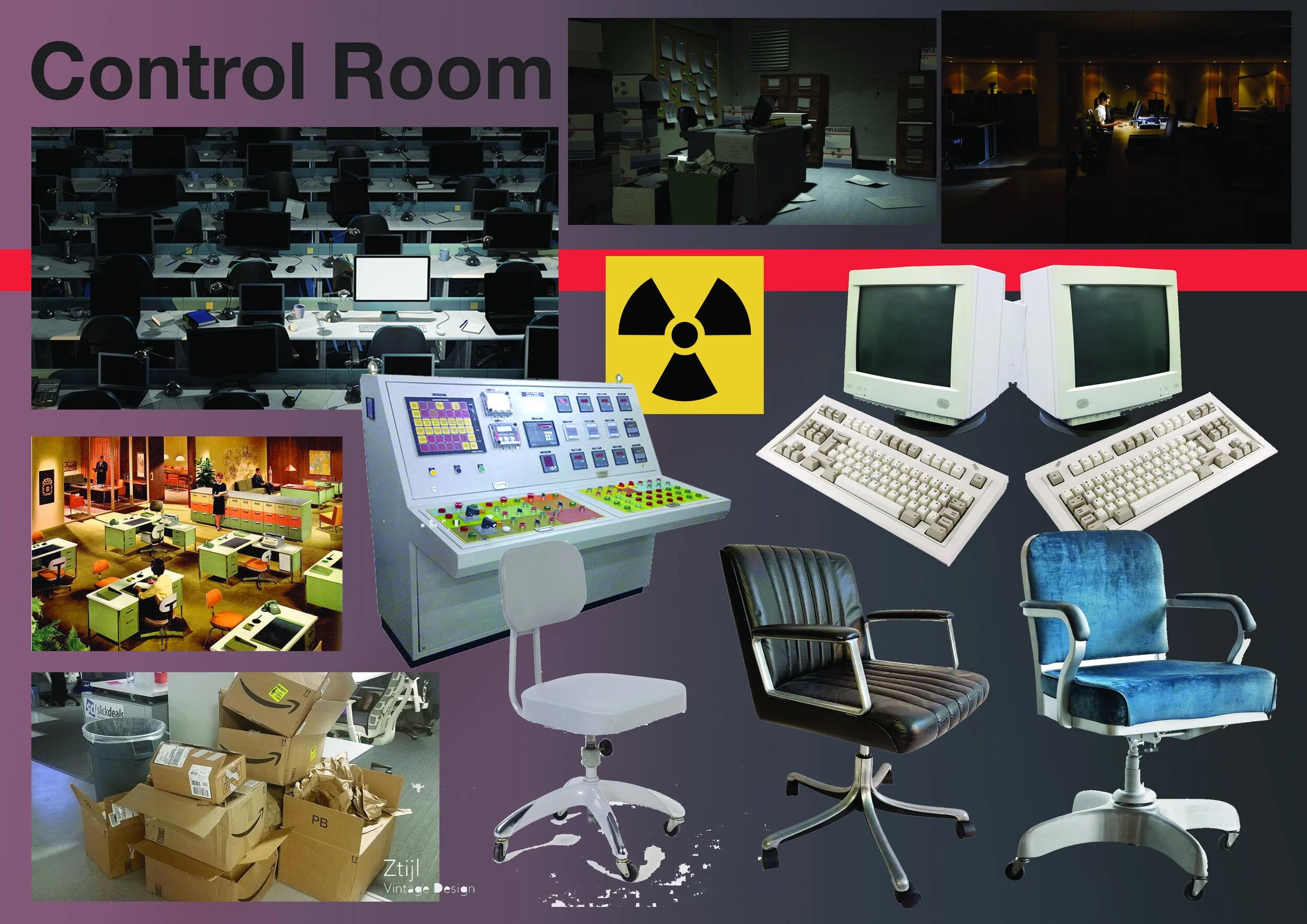



Design and Development
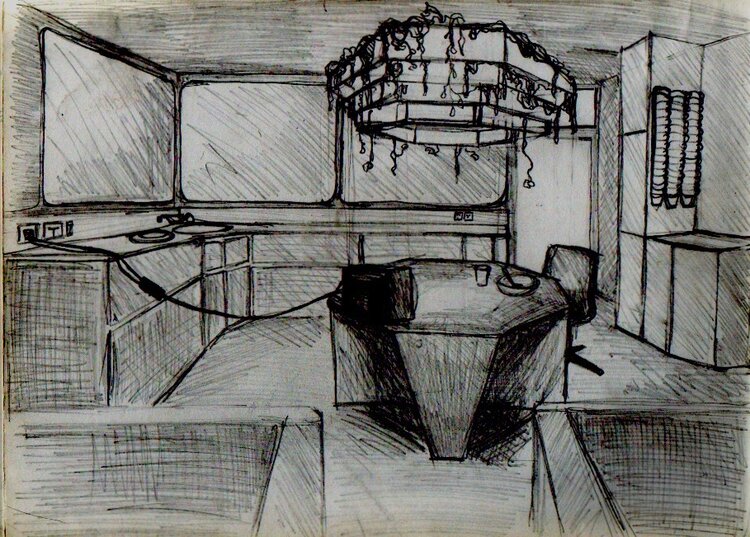
Kitchen - initial design
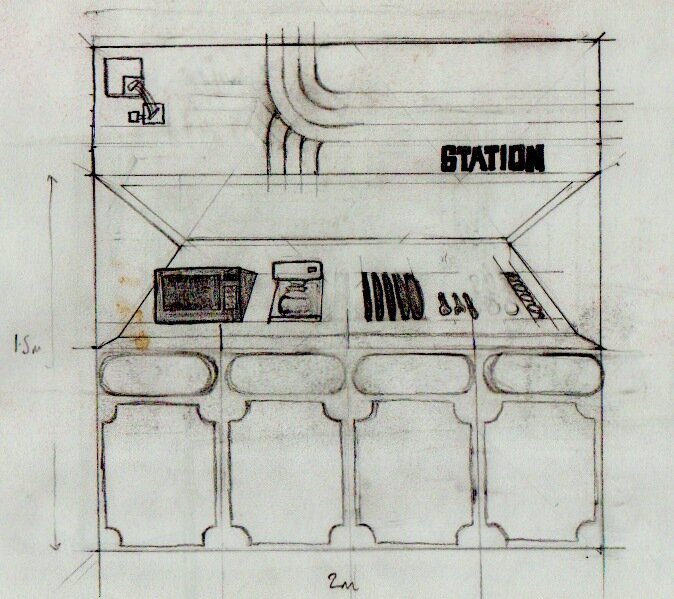
Kitchen workstation
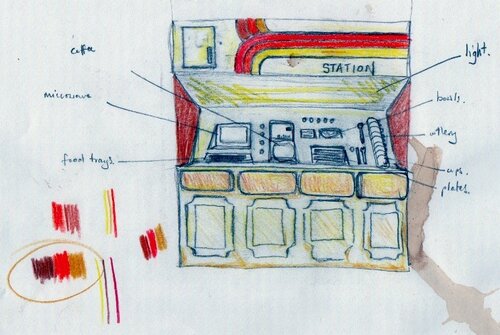
Kitchen workstation colour test
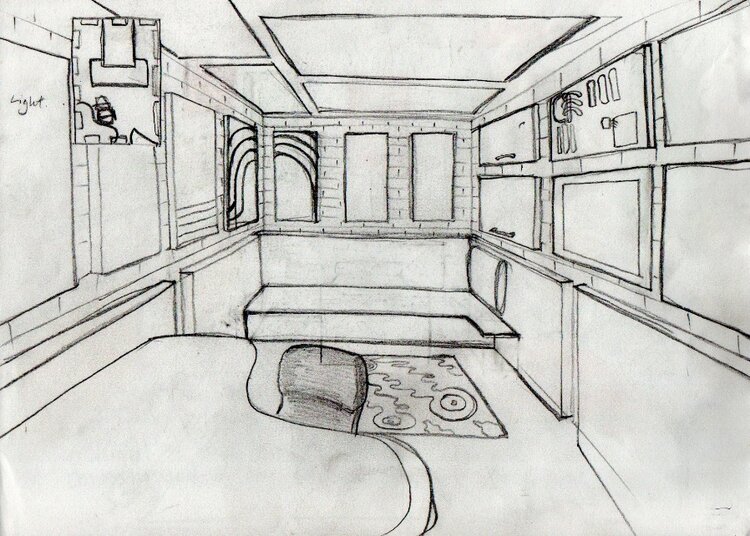
Cabin
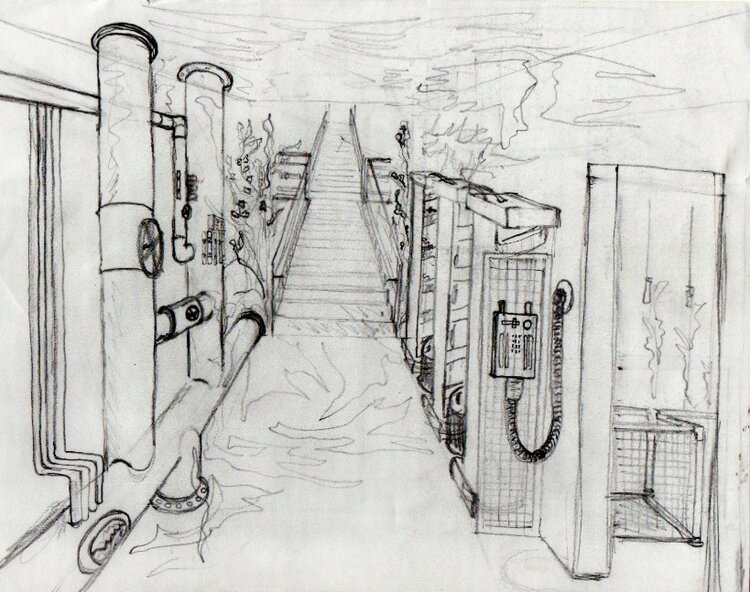
Greenhouse - initial design
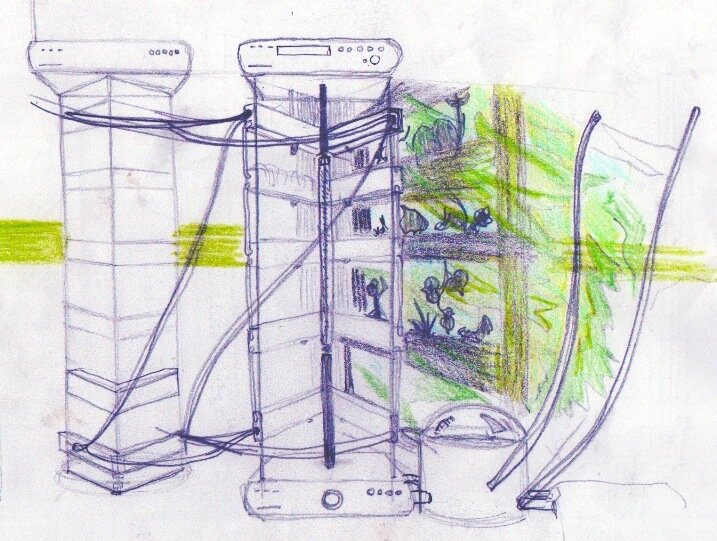
Greenhouse - Hydroponics design
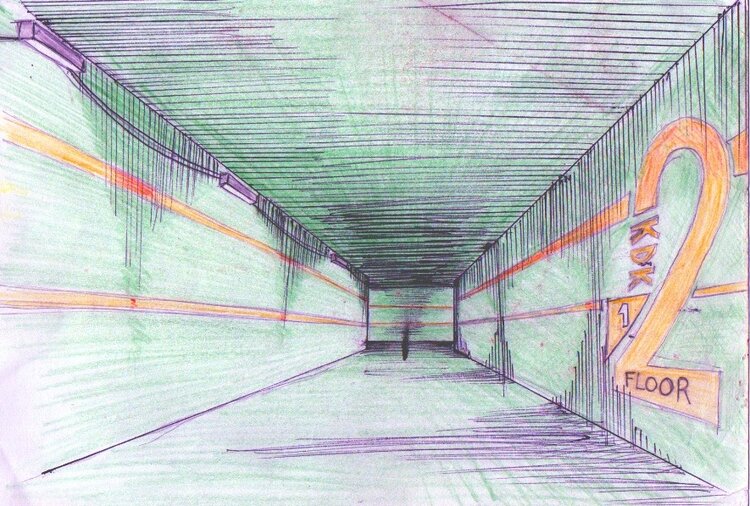
Corridor dressing design
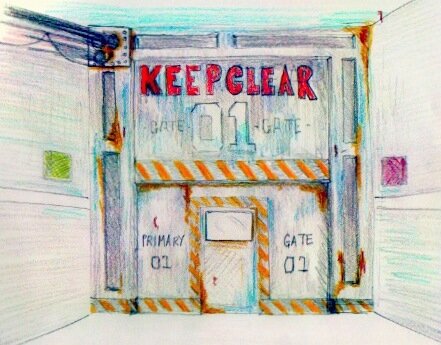
Base entrance - initial design
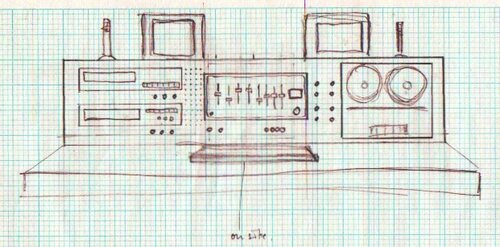
Control desk layout
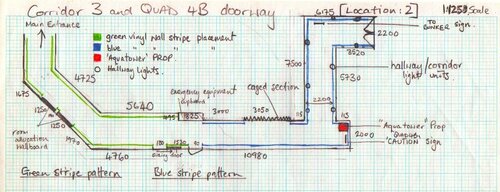
Corridor - dressing plan
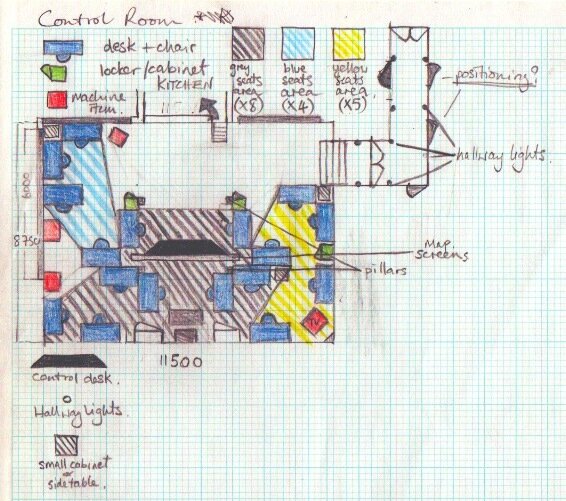
Control room - Floorplan









